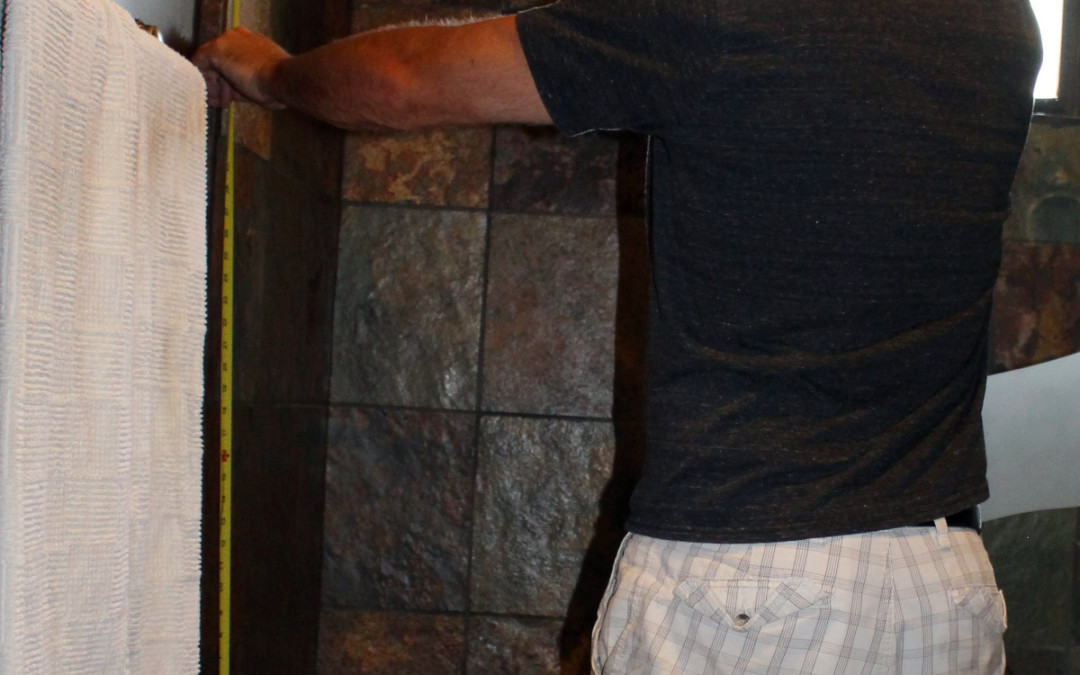
by A Cut Above Glass | Mar 28, 2016 | Frameless showers of 2022
Designing a Frameless Glass Shower Door
In this day and age residential bathrooms have become a sanctuary where homeowners can relax. They are designed with focal points in mind, and incorporate the use of high quality, natural, and well-appointed materials such as glass and stone. One such focal point has become the shower itself. They are no longer standard fixtures that require nothing more than a simple shower curtain. In fact, modern showers are designed around frameless glass shower doors that provide both beauty and function.
Although designing a frameless glass shower door should always be left up to a professional in order to ensure the proper fit, the following guide will provide you with a good idea of how it is done.
Step 1:
The very first thing you need to do is to measure the width of the shower opening. Always keep in mind that the majority of shower doors are fit based on the opening in the shower. That being said the typical shower door measures a minimum of 36-inches wide. If your opening happens to be wider the use of a fixed panel on either side of the door itself is always a good idea.
Step 2:
Next, measure the height of the shower opening. Typical shower doors measure 72-inches to 78-inches tall. The shower door should be as high or higher than the showerhead, or up to the top of tile line if the ceiling is not tiled.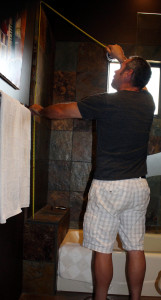
Step 3:
This is the point where design aspects come into play, so you must choose how the door is going to operate. For small showers a hinged door or bypass style are good options. Hinged doors typically swing open. Bypass doors are comprised of two doors that slide over each other to open and close. Always keep in mind that when the shower doors are the same plane it is referred to as an aligned configuration. However, if the shower includes a corner than it is referred to as a right angle. Typically right angle shower enclosures are designed with a transparent glass panel that is mounted above the bath allowing for the shower door to open on the adjacent side. Frameless glass doors have the ability to be designed with curved sides and custom angles as well creating a stunning effect. Another terrific aspect of frameless glass shower doors are the fact that they have the ability to be designed to extend all the way to the ceiling. This design aspect creates a spa like, steam shower setting.
Now that you have some glass shower door designs in mind, and an idea of the size and shape that will work best for your bathroom, it is time to sit down with a professional.
A Cut Above Glass is a leading designer, manufacturer, and installer of frameless glass shower doors in Scottsdale, Arizona and surrounding areas. We take great pride in providing our clients with the most cutting edge designs and highest quality materials available on the market. We are happy to work with you from start to finish in order to get the job done right. Please contact us for an initial consultation. Our team of design experts will show you exactly how we can transform your bathroom space into a luxurious spa like atmosphere.
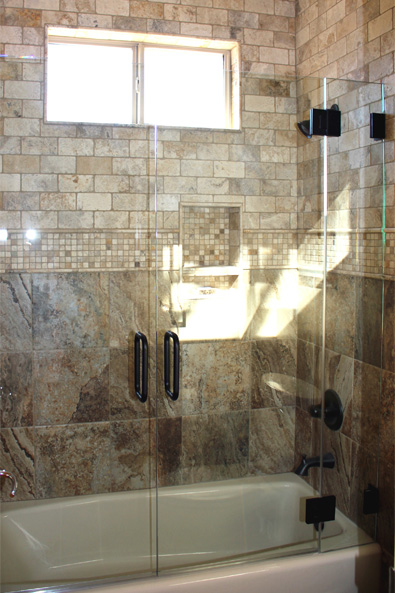
by A Cut Above Glass | Feb 27, 2016 | Frameless showers of 2022
New European frameless bathtub doors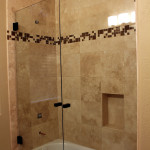
Our Scottsdale customers want beautiful bathrooms and those unsightly and bulky shower doors are simply not aesthetically pleasing. Frameless bathtub doors are a unique option that looks gorgeous in any bathroom. We install frameless doors that both measure 24 inches wide. This allows you to have a stylish, European spa-like look, while also leaving plenty of room to bathe young children.
In addition to improving the look of your bathroom and providing plenty of light in the shower, frameless bathtub doors offer several other advantages. For example, they reduce the potential for mildew and mold buildup because there are fewer chances for water to collect, a common occurrence with framed shower doors. They are also easy to clean, simply apply a mild cleaner to a soft rag and wipe the doors down.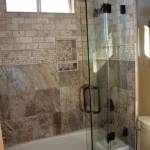
For added convenience, a stationary panel that is adjacent to the toilet can be adjusted to allow for ample door swing. This can be seen in the photos below.
If your bathroom doesn’t have the look you desire, start by having a custom shower door installed. You’ll be amazed at the difference it can make.
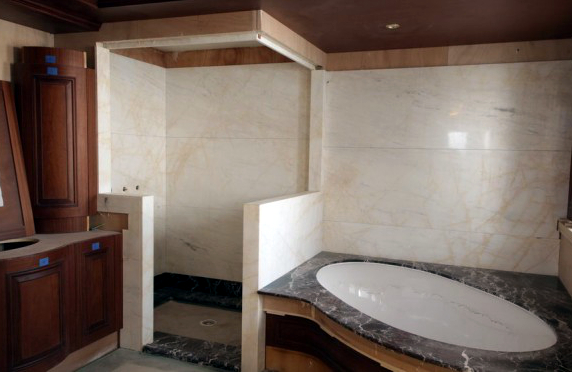
by A Cut Above Glass | Feb 24, 2015 | Frameless showers of 2022
 Bathroom Remodel & New Construction Coordination
Bathroom Remodel & New Construction Coordination
If you want a job to run successfully then you will need a good level of coordination within your project. If you focus on early planning and coordination within a trade between the owner and the builder then you will be successful when it comes to the timing and quality of your project.
If you wish to choose a glass installation that we offer, there are a number of options that you can choose from before we go ahead with the project. The shower enclosed is one example of a decision that was made before the project went ahead and this was installed as glass that was placed in between the tiles, so as to give a look that was seamless. This allows for a minimal hardware. The tile contractor who focused on the tile work focused on the inside half section of the tile which had been designed to place the fixed glass upon, whilst allowing the other space to be able to sandwich in between the glass.
If you are planning for your new shower construction and you have any issues that you wish to discuss with us, do not hesitate to get in touch today and we will offer you advice. It is a good idea to outline the difficult decisions that you wish to resolve before you go ahead with the planning, so that you can be confident in the successful completion of your shower installation.

by A Cut Above Glass | Dec 30, 2014 | Frameless showers of 2022
 Wintertime is a great time of year but it can be rough on mirrors and glass. During the winter months the weather is more extreme and a lot of elements can contribute to dirtying or damaging your mirrors and glass. Below are some ways to keep both clean and in good shape.
Wintertime is a great time of year but it can be rough on mirrors and glass. During the winter months the weather is more extreme and a lot of elements can contribute to dirtying or damaging your mirrors and glass. Below are some ways to keep both clean and in good shape.
(more…)
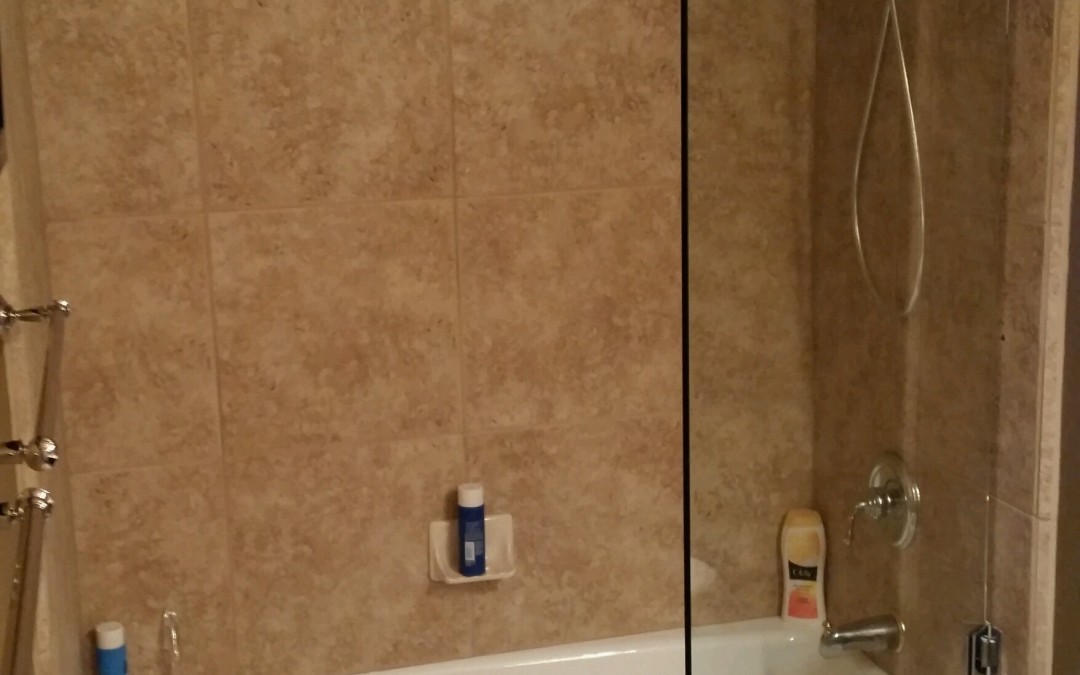
by A Cut Above Glass | Dec 22, 2014 | Frameless showers of 2022
Glass Bathtub Screen
Minimalistic glass bathtub screens are what buyers are asking for. That said, the most minimal and functional bathtub application is to add a large pivot door allowing better access to faucets. We use a polyurethane sweep to keep water from draining onto the floor. This customer chose not to se a door handle. However we have used both handles and knobs with this application. 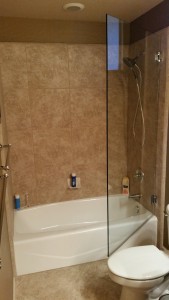
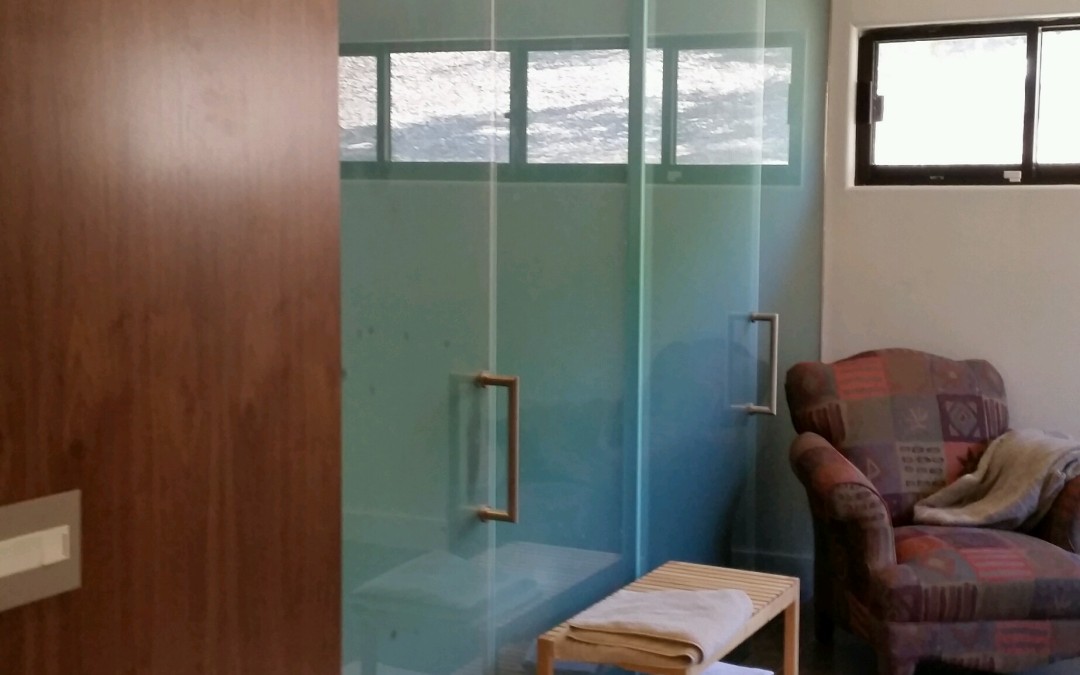
by A Cut Above Glass | Oct 29, 2014 | Frameless showers of 2022
Created by a Canadian interior designer with a desire to conceal steam showers, closets and more, Satin Etch glass has become an increasingly popular option in custom bathrooms. In addition to giving your shower enclosure a decorative, yet clean look, it provides a number of benefits.
The Benefits of Satin Etch Glass
Satin Etch glass is known for an elegant and consistent appearance that can be used on both indoor and outdoor showers. The satiny smooth, translucent finish offers increased privacy, while allowing plenty of light to shine in. Unlike sandblasted glass, which tends to soil easily and pick up fingerprints, Satin Etch requires minimal maintenance and is resistant to both stains and fingerprints.
In the picture below, we have installed a Satin Etch sliding barn door and a pivot steam shower door. We imported the 12 inch stainless steel handles from a Canadian firm, although we have plenty of hardware options available in the United States. Currently we have everything from polished and satin nickel to antique brass, white, black, and more.
If you are currently building a new home or simply renovating the bathroom in the home you already own, Satin Etch glass shower enclosures are definitely worth considering.
(more…)









